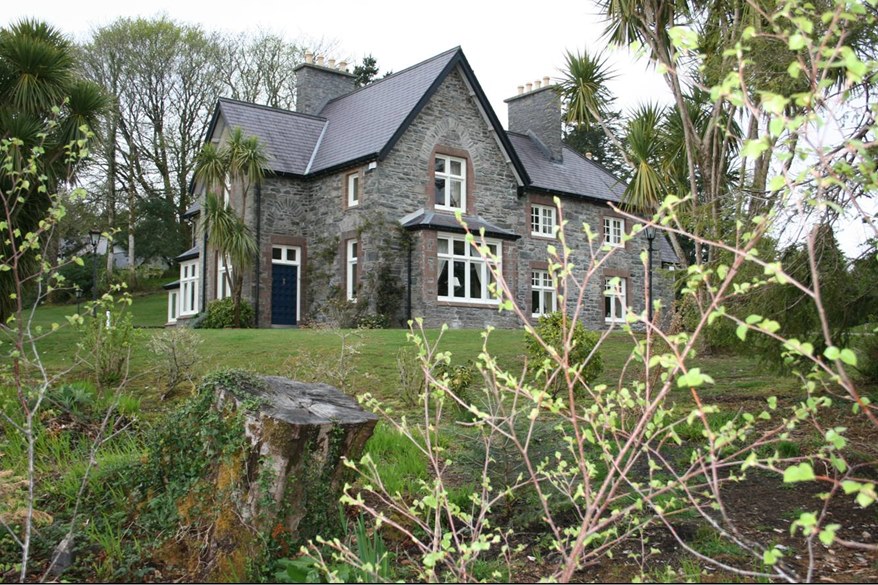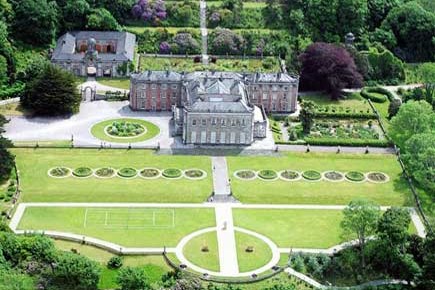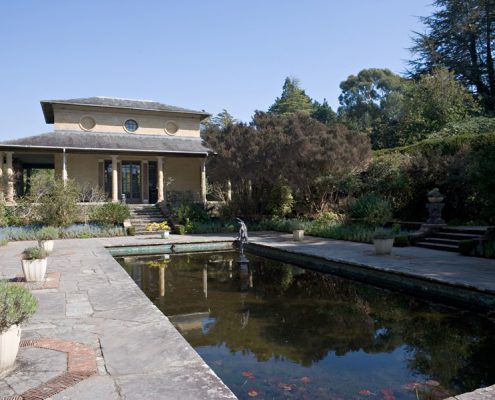Clashnacree House RPS 2131002
Client Name
Private Client
Design Team
Project Description
This was a listed building which was unoccupied for a long number of years during which time it deteriorated to almost a shell. The main priority was to protect the structure from the elements, so the first stage was to strip off what slates were left, protect and save what roof timbers were salvageable and construct the remainder of the roof in new timbers and cover in natural slates. Replica fascias and soffits, together with powder coated cast iron gutters and downpipe were installed. All windows and external doors were taken out and replacement ones were made, copying in all details the original timber up and down sashes and indeed some side hung windows. An electro osmosis damp-proof system was installed and all ground floors were removed and replaced in concrete and suspended timber floors as appropriate. Substantial external works including lowering ground levels, landscaping, drainage etc. was also carried out.
Completion Status
Delivered on time and on budget







