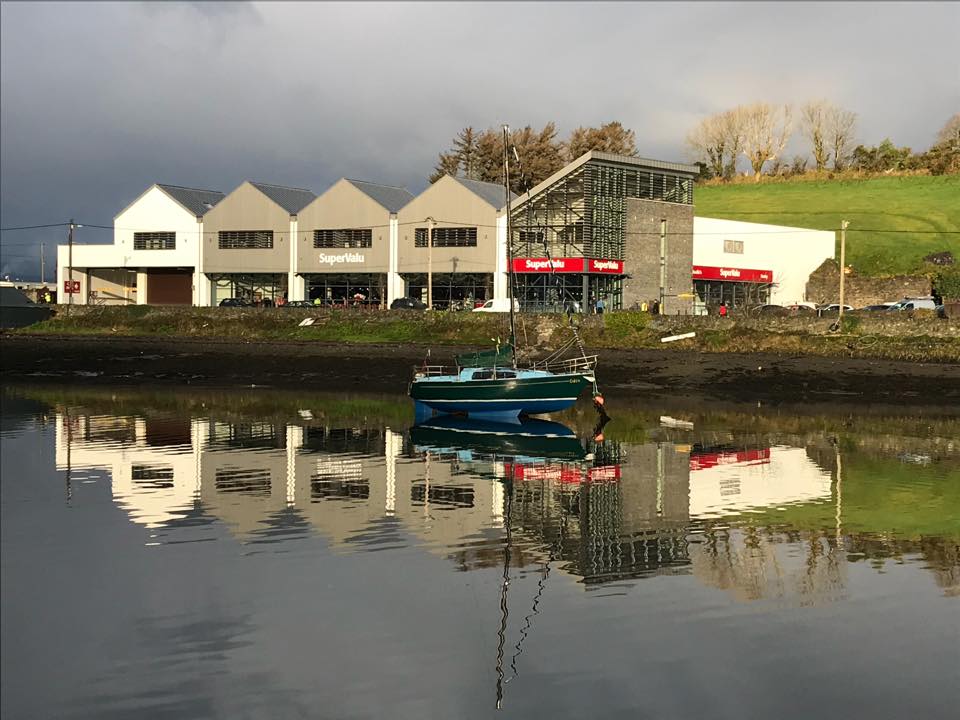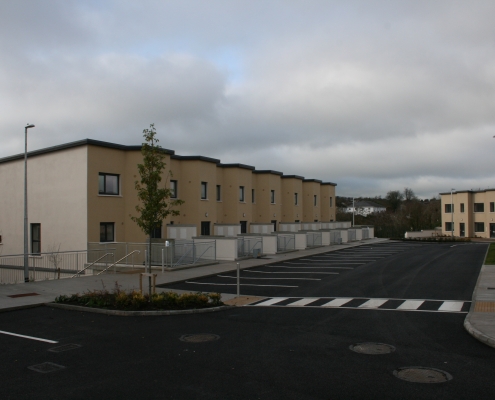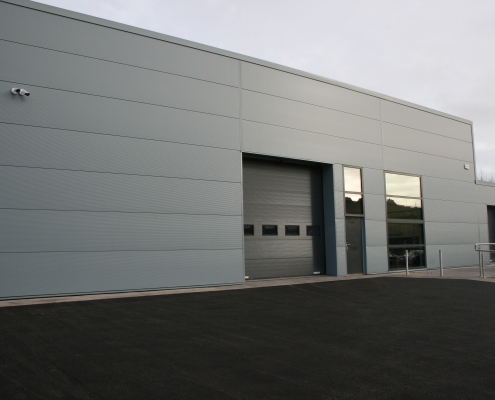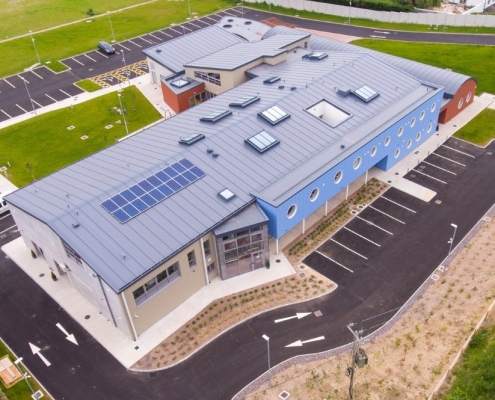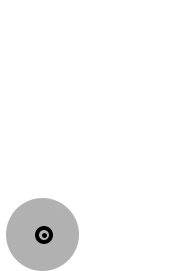O’Keeffe’s SuperValu
Client Name
G.W. Biggs & Co Ltd
Design Team
Daly Barry & Associates
Project Description:
This project involved the construction of a two storey retail outlet including fitout with ancillary offices and car park (with 65 spaces) overhead. The ground floor encompasses an area of 3,300 square meters accommodating the supermarket, delivery area and storage facilities. The structure comprises of a steel frame with a block infill.
Completion Status
Delivered on time and on budget

