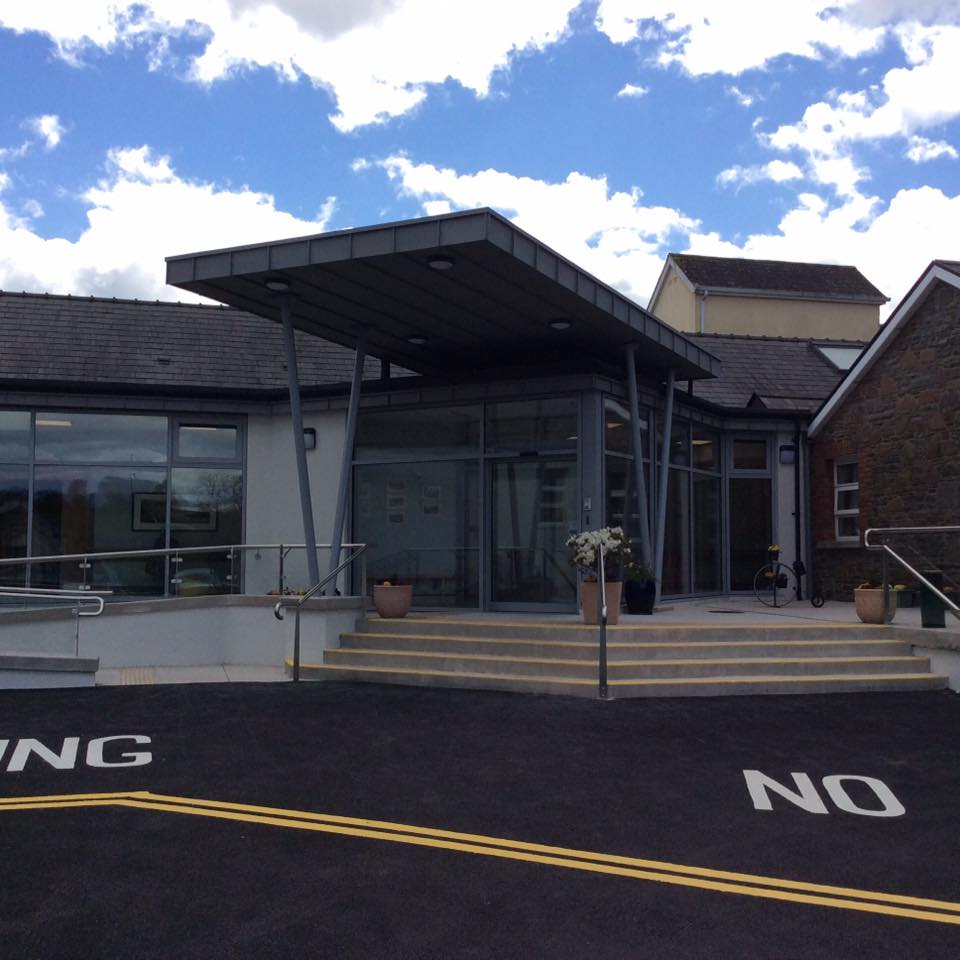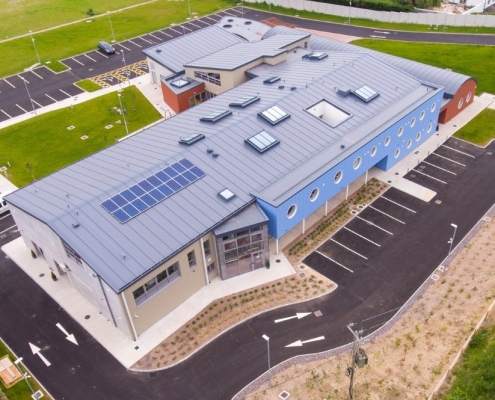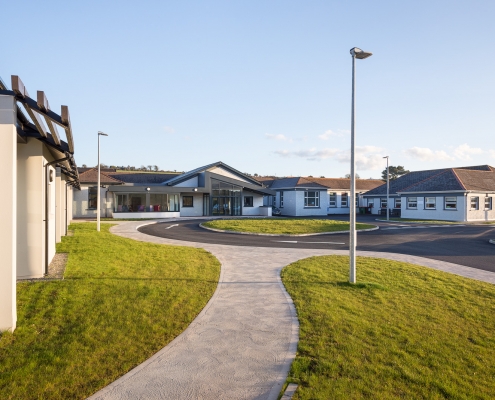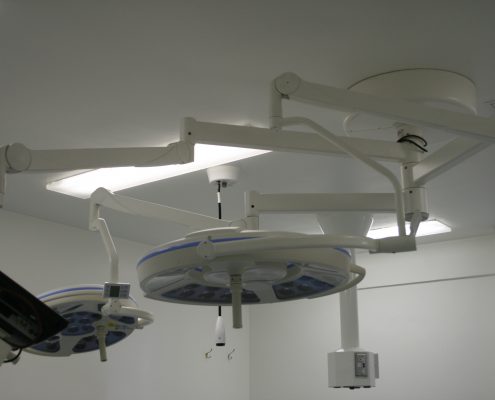Kinsale Community Hospital
Client Name
Health Service Executive
Design Team
Yelland Architects
Project Description:
The works comprised of internal reconfiguration and refurbishment to the existing facility to provide additional wards together with new entrance area, and associated ancillary works including proposed entrance ramp, car park, resurfacing and drainage. Works were completed on a phased basis within a fully live hospital facility with no disruption to services allowable. In order to ensure the continued operation of the hospital services a high level of management, safety, dust and infection control procedures was required.
Completion Status
Delivered on time and on budget







