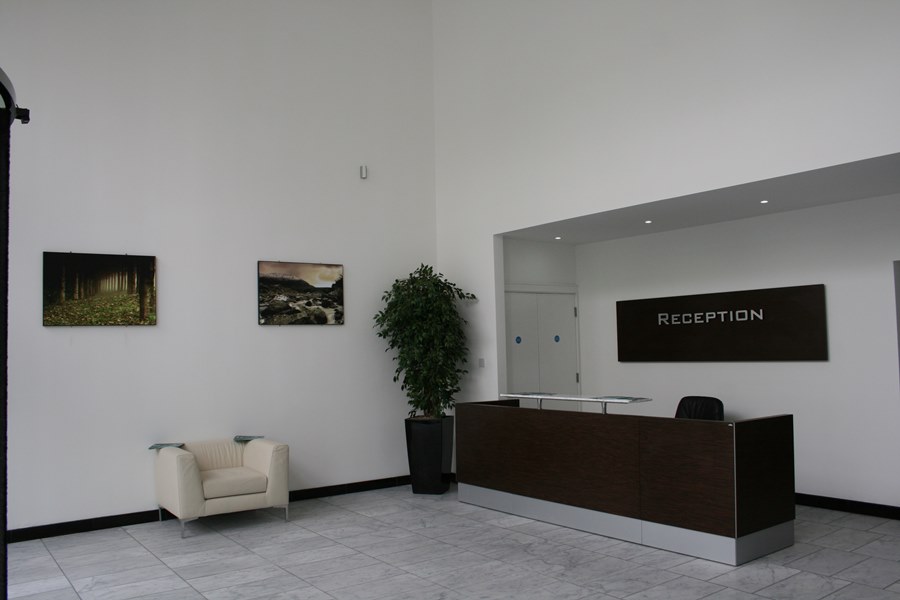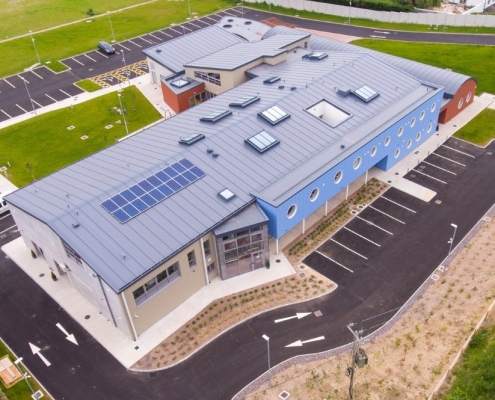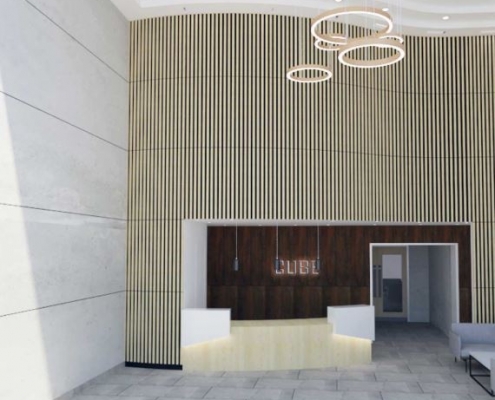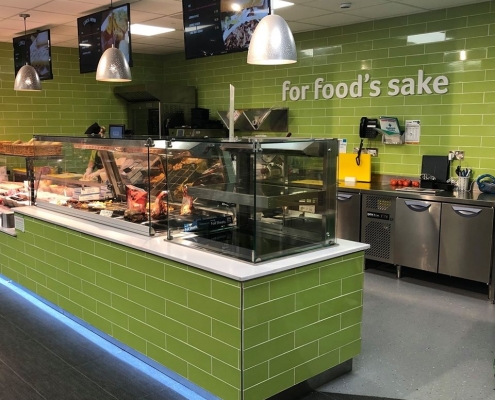Office Fit Out
Client Name
Monahan Road Developments
Design Team
O’Shea Leader
Project Description
The work consisted of fitting out two floors, creating a dynamic open plan work space and installing double glazed partition systems for the executive offices and meeting rooms. This maximised the amount of light to flood the work space.
Completion Status
Delivered on time and on budget







