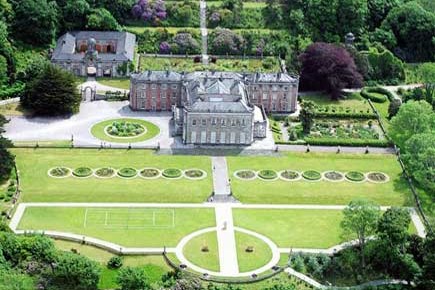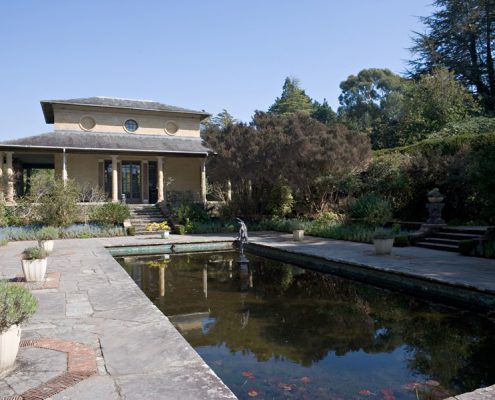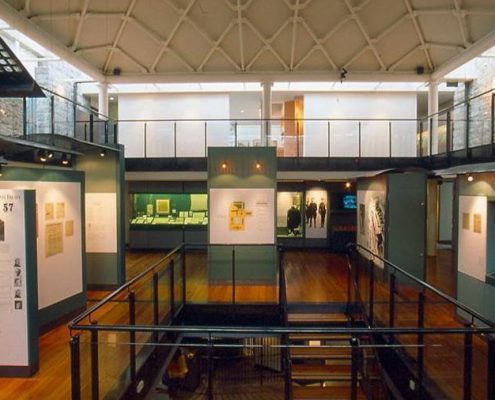Bantry House, Gate Lodge & Gardens RPS00747
Client Name
Private Client
Design Team
Paul Arnold & John B Barry & Partners
Project Description
Over many years continual works were completed at Bantry House. These works included the replacement of the existing copper gutters behind the parapet behind the main house and associated replacement of roof timbers and natural slates. The work also involved the replacement of the existing clay ballastrades, these had to replicate to the heritage council’s approval. All the copper parapet gutters were replaced and all this work was carried out to the copper association. Other works included replacement of existing bow shaped up and down sliding sash windows, weather proofing of the stone & brick external façade and the main external door to the library was repaired by our specialist bespoke joinery team. Very substantial repairs/replacement was carried out to the south facing mahogany doors and screen to the library. As part of the Bantry Whiddy disaster package, funds were made available to provide an interpretative centre in remembrance of the failed French Armada invasion 1796. It was decided to locate this in part of the disused Eastern Stables of Bantry House & Gardens. This work involved complete re-roofing of the south and western wings of the courtyard. Major structural repairs to the stone walls. Alterations to ope’s and subsequent manufacturing and fitting of specialist yellow pine doors and windows. Complete internal fit out of the heritage centre including a cut away of the sinking ship and substantial masonry and other repairs to the cupola. In relation to the Bantry Gate Lodge, Structurally the work consisted of making the structure safe which included inserting stainless steel tie rods through the building and the manufacture of specialist patress plates and replacement of traditional joinery & doors. Removal of internal roof and floors – replacement of first floor and complete new roof including flat stepped lead parapet gutters and reusing existing blue bangor slates. It also consisted of removal of certain elements of cut stone masonry and other stone work numbering, cataloguing and storing the information for later replacement and involved specialist wood preservation
Completion Status
Delivered on time and on budget







