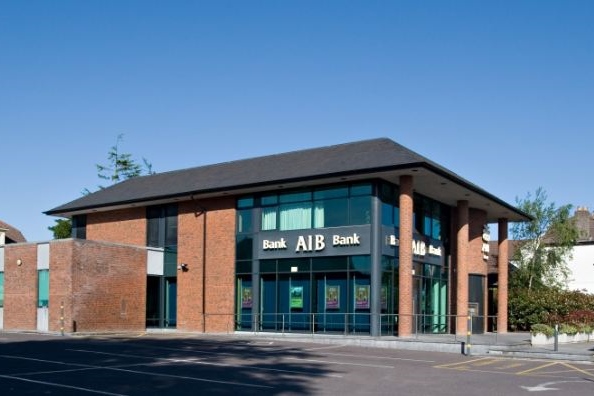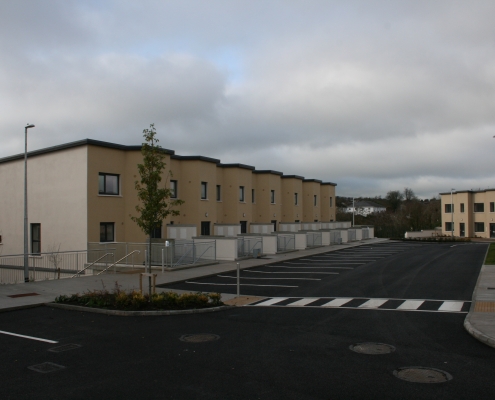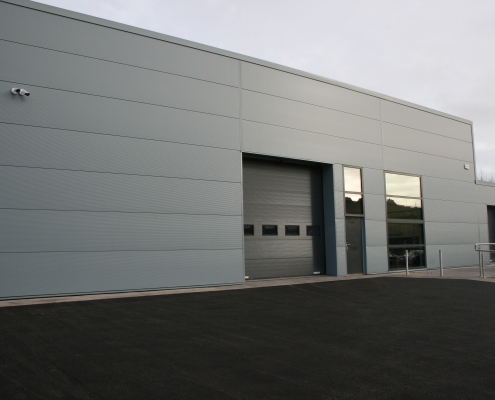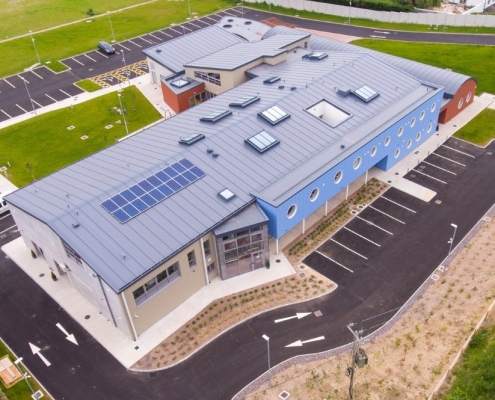Allied Irish Bank
Client Name
Allied Irish Bank plc
Design Team
Boyd Barrett Murphy O’Connor
Project Description
This project consisted of the construction of an 8,000 sq ft banking facility comprising of a two storey concrete, brick and glazed facade with a reception area, banking hall, ATM facilities, office accommodation and meeting rooms. Our scope of works also included site development, surface and foul drainage including storm water attenuation system, fire mains, site services, car parking and landscaping. The contract also included: mechanical services installation; air handling unit, air extraction system, gas fired heating system and electrical services installation; fire alarm systems, lighting protection, voice and data, intruder alarm, CCTV and automation services.
Completion Status
Delivered on time and on budget







