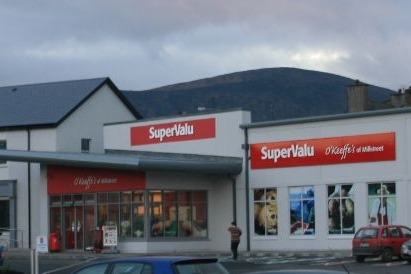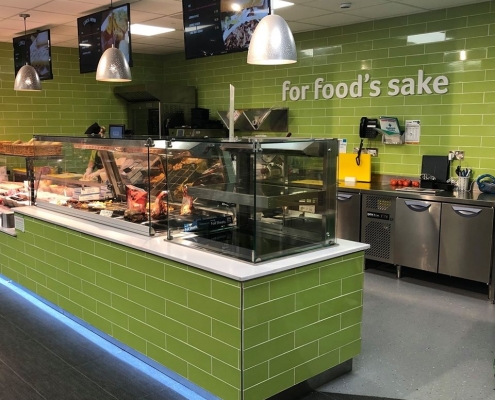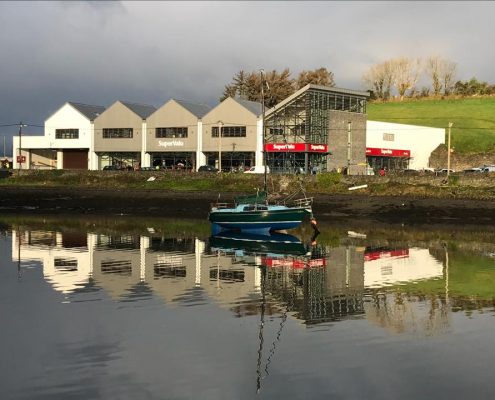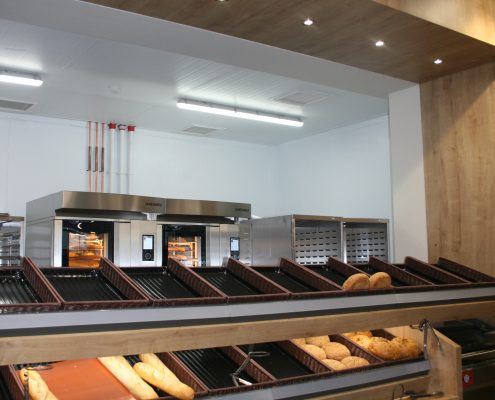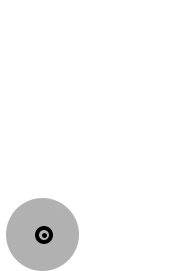O’Keeffe’s Supervalu
Client
Name SuperValu
Design Team
Kevin O’Keeffe Architect
Project Description
Construction of a new 15,000 sq ft retail store, with goods storage and delivery area with a 90 car spaces. Works included a full fit out to include the installation of bespoke shop fittings, a new delicatessen, butchers counter, bakery, off licence, staff facilities, kitchens and offices.
Completion Status
Delivered on time and on budget

